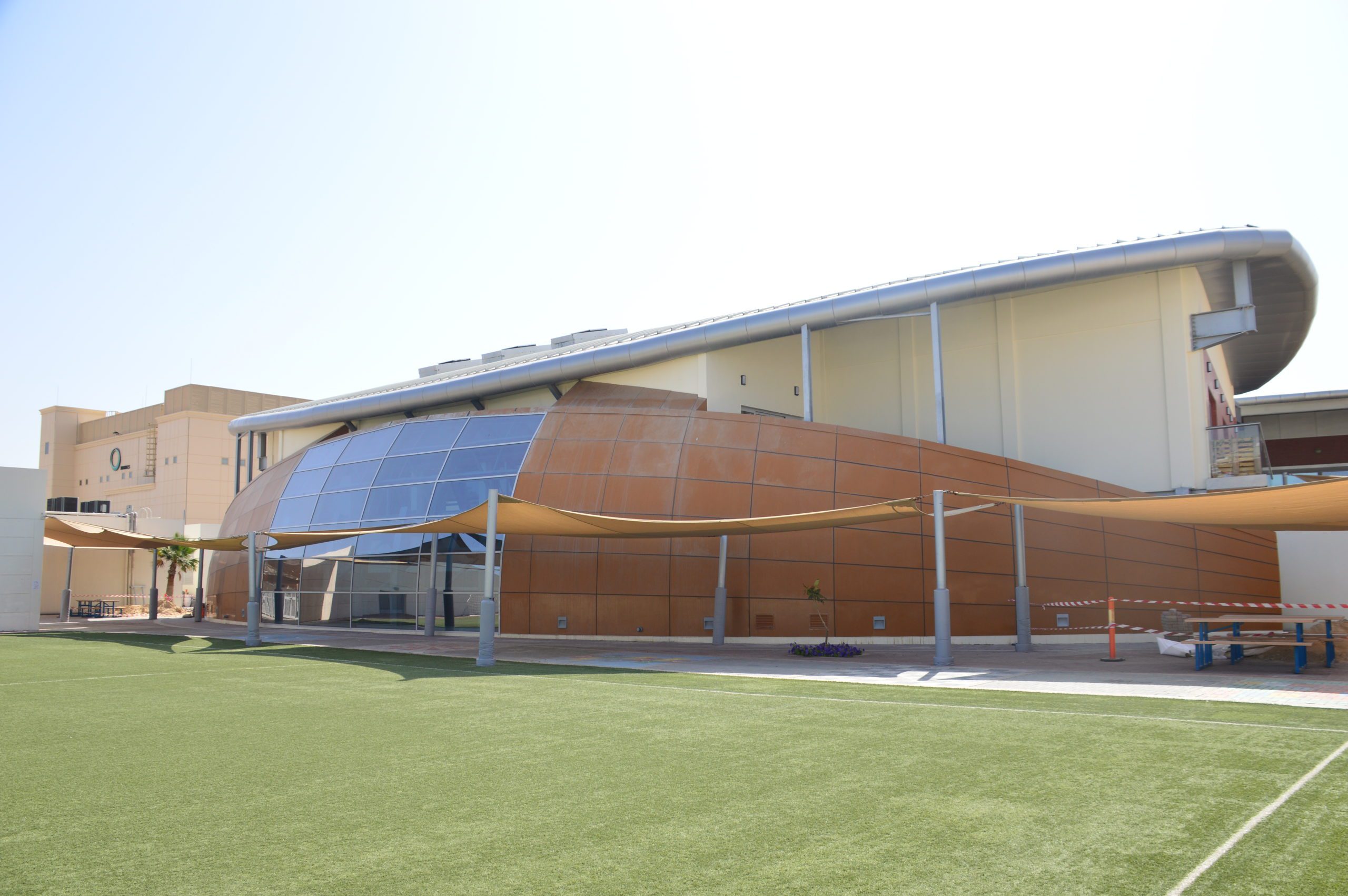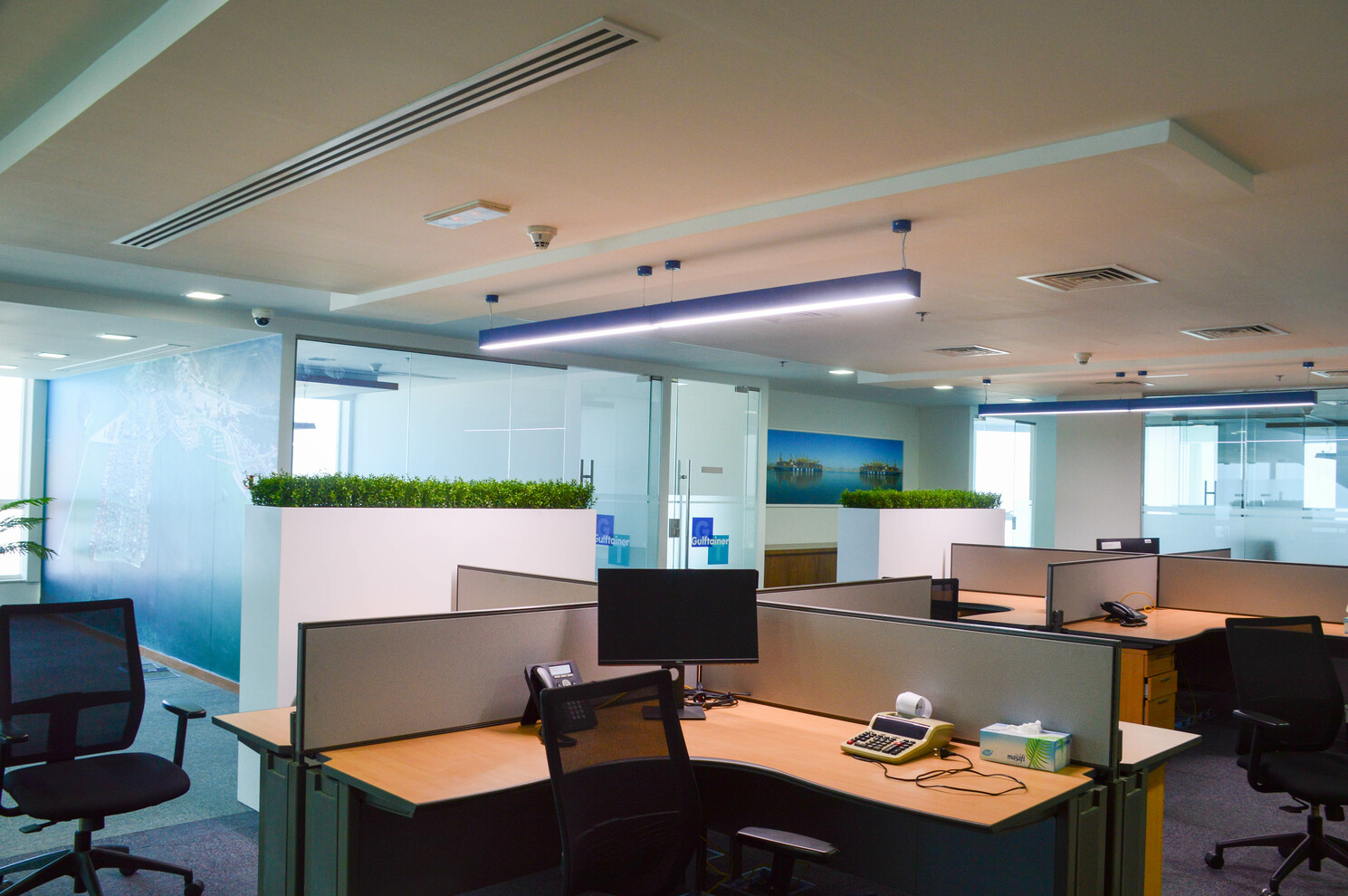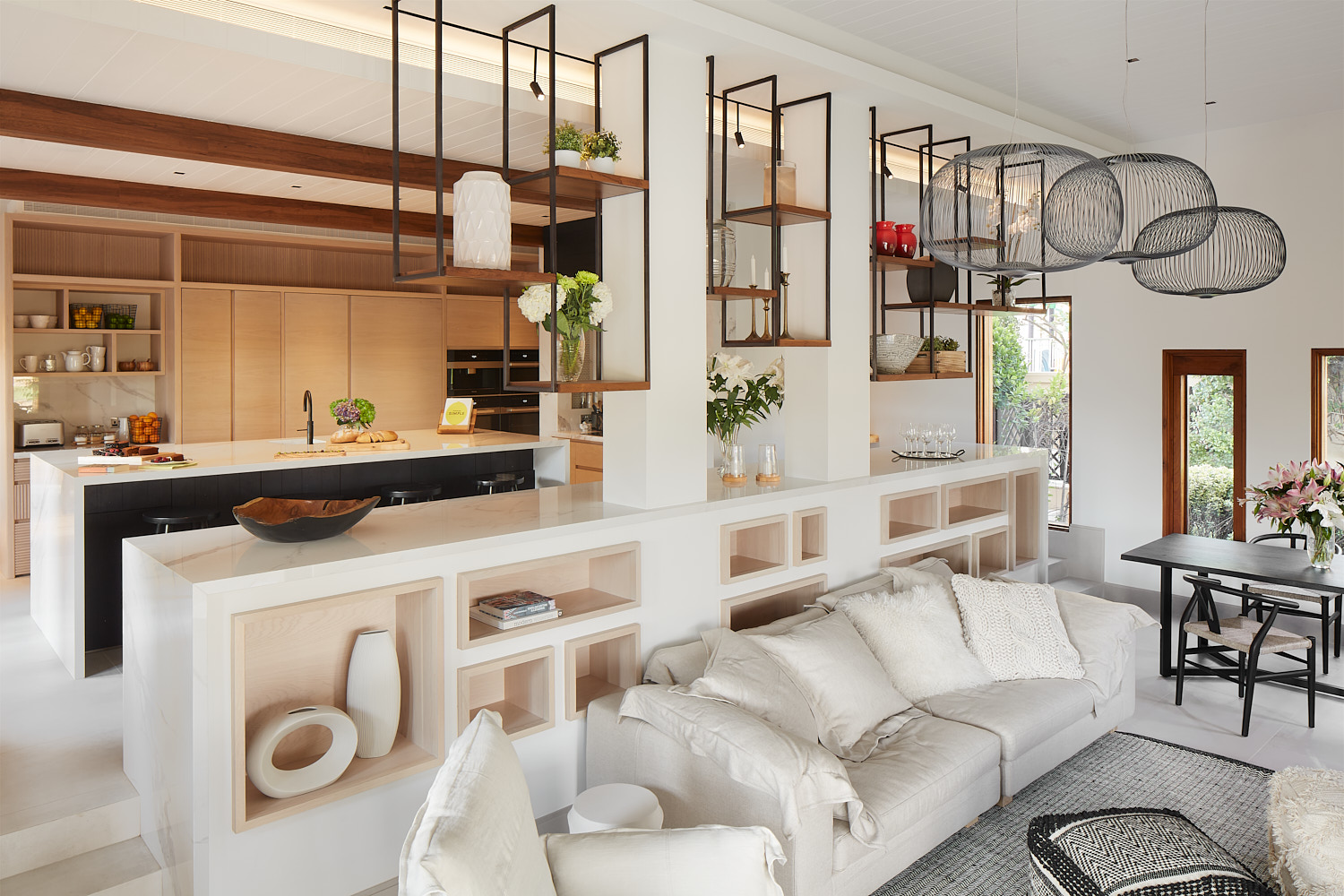- Client: amana healthcare
- location: khalifa city, abu dhabi
- value: 25M
- year: 2018
The site was originally twelve residential villas, all in groups of three. These villas were stripped out and knocked through on their ground and first levels, and connecting buildings were created. Additions, such as the back-of-house quarters were all new builds to the site.
The impressive mashrabiya in the entrance hall/reception was created by Hennessey’s joinery factory. It can also be found on the nurse’s stations throughout the clinic.
The landscaping in the courtyard was done by Hennessey; palm trees were lifted in by crane and blooming flowers were picked and placed along the walkways. Water features and fountains were placed in the centre of both courtyards and at the front of the clinic. This all comes together to create a tranquil environment for patients to relax during the recovery process.
One challenge of this project was the design change by the client during the construction process. The original purpose of this clinic was recovery and recuperation, which was the same as the original clinic in Al Ain. The purpose of the Abu Dhabi clinic changed to rehabilitation; so patients would be staying for a much longer term while they went through physical rehabilitation and physiotherapy. For Hennessey, this meant that the layout of the clinic was altered to accommodate this; back of house living quarters for the staff was altered, and we introduced a speech therapy room, gymnasium, and a rehabilitation pool.




